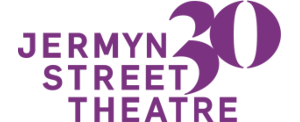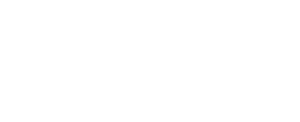Specifications
We have 70 seats - five rows facing, and two rows to the side. The stage is 7950mm wide (from stage right wall to stage left wooden pillars of glass railing) and 3525mm deep (from back wall to metal struts of audience seating).
We have two well-equipped dressing rooms and a stage management office.
Potential designers are strongly advised to visit the space to take their own measurements, and to call Executive Director Penny Horner on 0207 434 1443 to make an appointment. Our Associate Designer Louie Whitemore is also available to advise designers who have not worked with us before.
Plans and Technical Specifications
Please download or view the following
- JST Lighting Grid 2021
- JST Tech Spec V17 with Diagrams
- Lighting Grid In Situ
- JST Lighting Grid Only
- SM mark up
- JST Design Guidelines
Some Set Designs
Here are some examples of the amazing sets that have been designed and built for our space. As you can see, we are more than just a black box!









